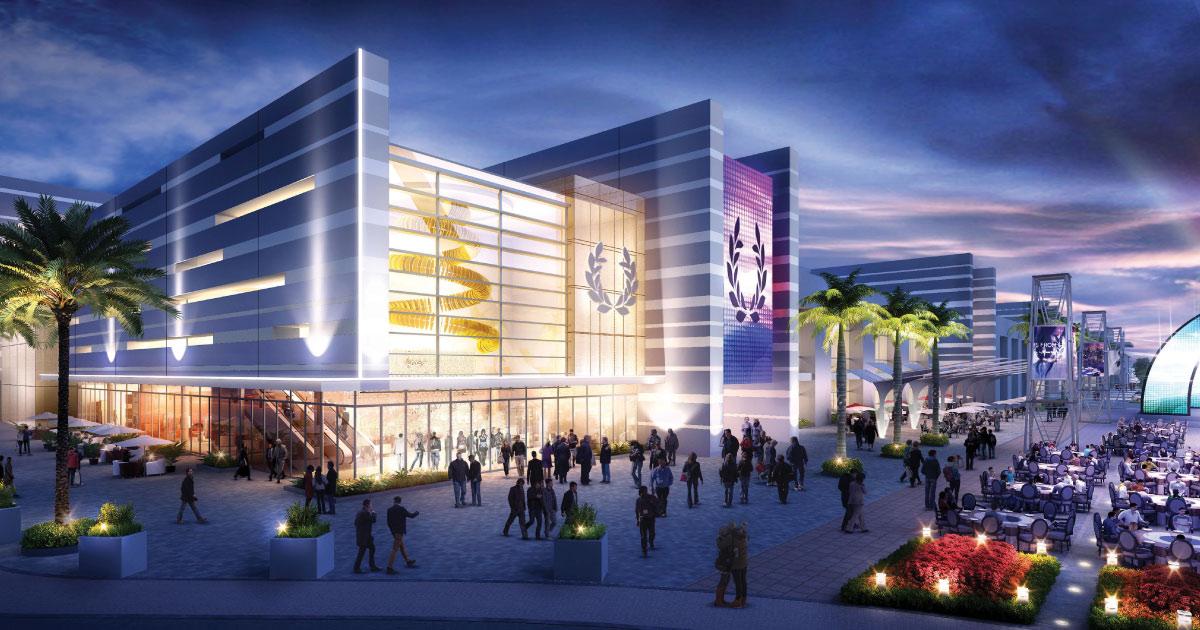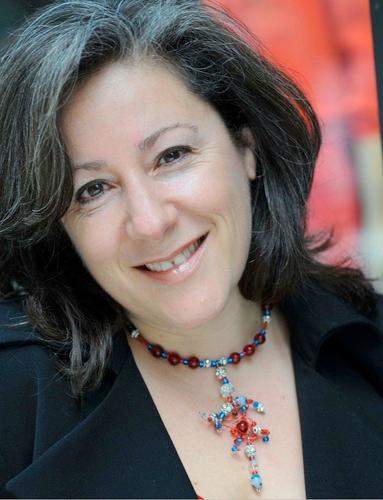Last month, Caesars Entertainment announced plans to develop a 550,000-square-foot event and meeting conference center, called CAESARS FORUM, in Las Vegas.
“Consistent with our post restructuring plans, CAESARS FORUM is the first installment of our growth strategy for the benefit of Las Vegas and our employees which will also help meet the increasing demand for group business meetings of all sizes,” says Mark Frissora, president and CEO of Caesars Entertainment.
The company will break ground on the US$375 million center in the second quarter of 2018, and it’s scheduled to open in 2020 with 300,000 square feet of flexible meeting space (the equivalent of more than five football fields) east of the Las Vegas Strip with bridge connections to Harrah’s Las Vegas, the LINQ Hotel & Casino and the LINQ Promenade. It will also include the two largest pillarless ballrooms in the U.S. (108,000 square feet each), a 100,000-square-foot outdoor plaza and direct access to more than 8,500 hotel rooms.
Karyn Steenkamp, PE, LEED AP (MPI Southern California Chapter), vice president of design and construction for Caesars Entertainment, notes that the company offers more than 1 million square feet of meeting space in Las Vegas alone, and that having 300,000 square feet of meeting space is just one aspect of CAESARS FORUM that will make planners’ jobs easier.
“Convention move-in will be simple and fast as there will be no elevators to deal with. You will literally be able to drive a truck into the ballroom,” she says. “With more than 200 breakouts and many more configurations, anything is possible. The outdoor plaza is another unique feature that planners will appreciate. There is nothing like having breaks outside or your closing dinner under the stars. The direct access to the LINQ Promenade—with its shops, restaurants and the High Roller—is ideal for after-hours events and buyouts.”
Steenkamp says flexibility and thoughtful design are two hallmarks of CAESARS FORUM.
“We will be able to accommodate conferences for up to 10,000 attendees but will have the flexibility to host small meetings of 10 to 20 attendees,” she says. “Our plans are for this space is to be contemporary in design with lots of natural light and a neutral pallet. There will be tons of branding opportunities for groups, and the neutral pallet will be great for any group.”
Steenkamp is a structural engineer certified in green building design who joined Caesars in 2006 and now manages a team of 25. Her sprint up the corporate ladder has included several memorable projects, and her love of construction began at a very early age. And with CAESARS FORUM, she’s about to embark on the biggest project of her career.
“When I was growing up, my father owned an excavating company, so I was always intrigued by the idea of moving soil, building foundations and just building things in general,” recalls Steenkamp, who received a bachelor of science in civil engineering from the State University of New York at Buffalo. An early job offer from a large construction company on the East Coast taught her a quick lesson about working in a male-dominated field.
“I was really excited about the job offer, but when all the guys told me how much they were offered, I realized that my offer was the lowest one,” she says.
And although Steenkamp pushed back and asked for wage parity, the company wouldn’t budge.
“I turned it down because I didn’t want to work for a company that immediately out of the gate treated women very different from men,” she says. “I just closed that door and went on looking for a job.”
Steenkamp was hired on at an architecture firm in Rochester, N.Y., as a structural designer, where she stayed for seven years.
“I loved numbers and construction, but sitting at a desk all day working on a computer and only going out on a construction site when somebody screwed up the installation of a steel beam or a concrete pour wasn’t enough for me,” she says.
Then, in 2006, Harrah’s Entertainment (now Caesars Entertainment) came calling. The company had just purchased Caesars Palace and Steenkamp became a project manager, working out in the field from the construction trailers.
“I touched almost every space there,” she recalls, citing the spa in the Augustus Tower, several restaurants, bars and the expansion of the convention center at Caesars Palace behind the pool.
In 2010, Steenkamp started working on the Caesars Palace master plan, which included a full convention expansion remodel, an expansion of the pool deck and, a few years later, the construction of the Octavius Tower.
“I worked with Michael Massari (now Caesars’ chief sales officer) and his team of architects for about a year on the layout of those meeting spaces and boardrooms, which was my biggest experience in how we design convention spaces,” she says. “We asked: Where do we put the air walls, where do we put the pockets for all the audiovisual needs, the lighting?”
After being promoted to director in 2013, Steenkamp oversaw construction for Harrah’s Ak-Chin Hotel and Casino near Phoenix, and worked on the US$230 million rebranding of the Imperial Palace, later renamed The Quad and now LINQ Hotel. In 2016, Steenkamp became vice president of design and construction.
Part of what makes Caesars unique in the industry, she says, is the level of detail that goes into space design—everything from the way the faucets and light fixtures look to how they integrate with other architectural and technical components. Steenkamp suggests that planners evaluating potential venues should always think about how attendees, exhibitors and equipment enter the space.
“The air walls are a really big thing. We’re always looking at how can we break different spaces into the sizes that meet planners’ requirements,” she explains. “Flexibility is one key component, and so is the ability to make those spaces as beautiful as possible and also simple to use. Planners need to know: Where do I find my power? How do I get Wi-Fi? What’s the height of the ceiling in relation to the size of the building?”
For example, Steenkamp notes that Caesars Palace has a huge box culvert, which forces the drainage of rainfall underneath the convention space.
“So when we were building it, it was really critical that we got the right ceiling height to make sure that we could install lights in the right places, to ensure that guests in the back of our ballrooms can see the stages set up in the front of the ballroom,” she says.
Other behind-the-scenes elements Steenkamp’s team grapples with include how to bring inside wires from mobile news trucks parked outside the building, figuring out where and how buses will park and how big a product can be loaded in.
“If we’re doing a show for Caterpillar, for instance, can the second floor support that load?” she says. “We also look at how quickly can we get guests transitioned from one area to the next, along with where the electrical will be located and how we’ll tie in the AV components so the speaker plays properly.”
To respond to planners wanting fully customizable space, Steenkamp straddles the delicate balance between creating a show-stopping ballroom that makes sure people know they’re at Caesars Palace with the necessity of providing a blank canvas.
“We have to almost make our spaces as generic as possible, so planners can install whatever banner images they want,” she notes.
Listening to meeting and event professionals and the sales team that sells the space has been a crucial part of Steenkamp’s continuing success.
“I listen to those who know their space,” she explains. “I could easily say, ‘No, we can’t do that, it costs way too much.’ But the most important thing is talking to and listening to everybody: the person who’s cleaning the carpet or the light fixtures, the guys who are up in the ceiling servicing our HVAC equipment. These are things that our meeting planners never see and probably don’t think about, but they will know if something’s not working properly and there’s no way to service it. Listening helps us all have the best product possible.”
One time, Steenkamp was asked about how to get products into the ballroom, and the team came up with a roll-up door, which made for a great selling point. Another time, when aligning the second floors between the existing convention space to the expanded one, differing ceiling heights proved challenging.
“An easy answer could’ve been, ‘Let’s just align the floors, and they’ll figure out how to sell a space that has a 20-foot ceiling,’ but that’s far too small for a 50,000-square-foot ballroom,” she says. “Our planners told me they couldn’t sell the space with a ceiling that low, so that would’ve been a terrible investment and the space would not have felt right. So now we have the taller ceilings on the second floor; we met in the middle.”
Steenkamp is especially proud of the property-wide remodeling of all Caesars hotel rooms across the country, and of the holistic approach to overall design that is worked into every project.
“It’s really important that we make sure that our room product is as good as, if not better than, our competitors,” she says. “You need to have not just a beautiful convention space, but also amazing restaurants for delegates to eat in, amazing bars for them to relax in and an amazing room for them to go back to at the end of the day. My team managing the construction of bars, restaurants and rooms is the same one designing the meeting spaces, so when we’re looking at where our meeting space is located, we also check what bar is nearby and what type of offerings do we want to make sure we have available at our properties for our meeting space clients, and for our planners who are selling the spaces.”
Steenkamp believes the future event space will address the needs of large groups asking for more open, airy spaces.
“What I think we’re going to see is a building that can be more innovative, with more of the collaborative learning spaces but can also still be used as a more traditional meeting space, depending on what our clients are looking for,” she says.
“It’s a very collaborative approach, and we constantly ask ourselves: What do we need to do to make sure that it’s the best experience for that client, so they want to have a meeting in our space, and not our competitors’? We try to make sure our designs are flexible enough that anyone who wants to have an amazing event with Caesars can have it, whether it’s large, small or anything in between.”



